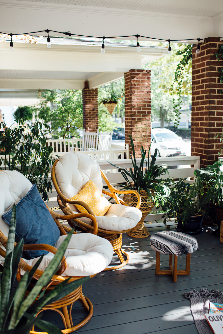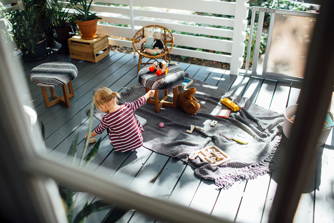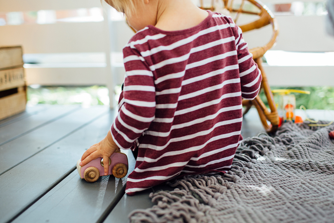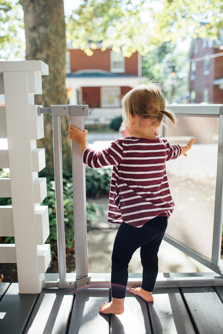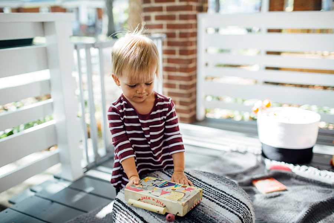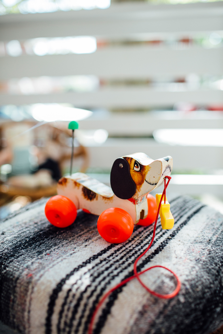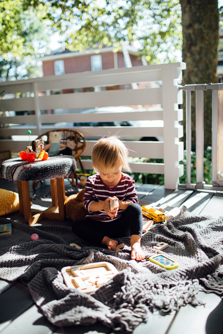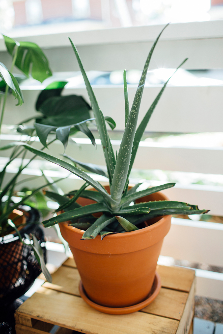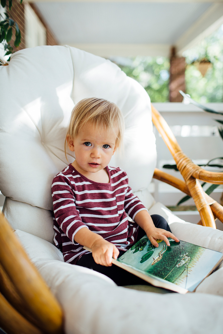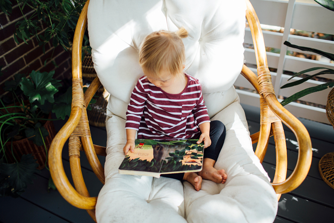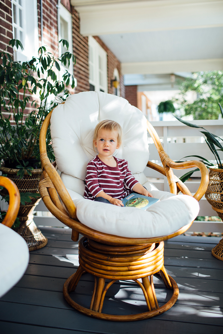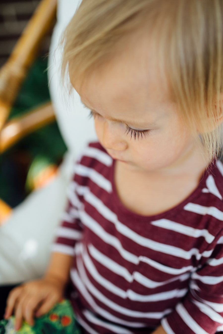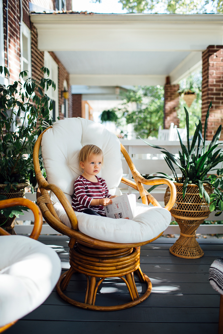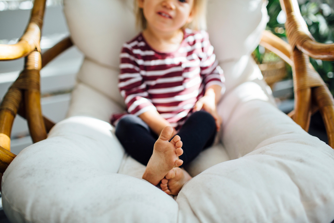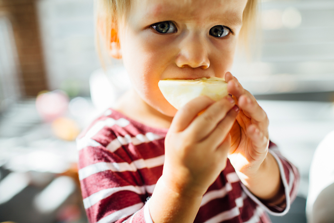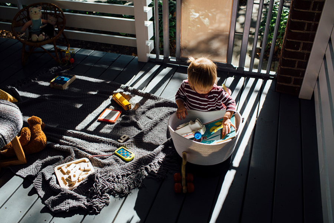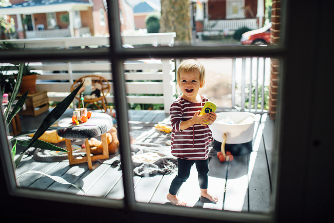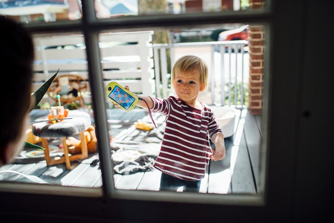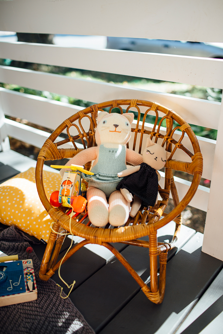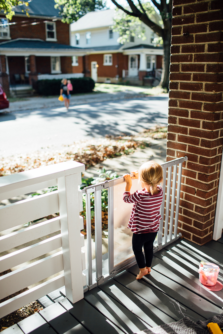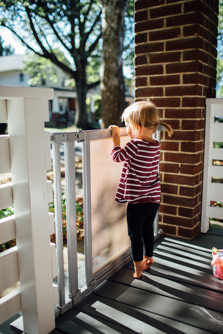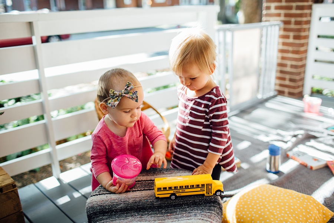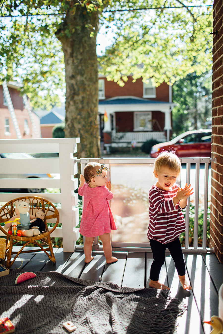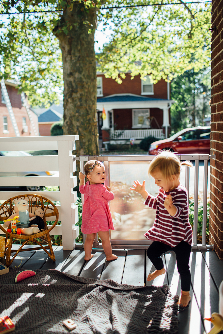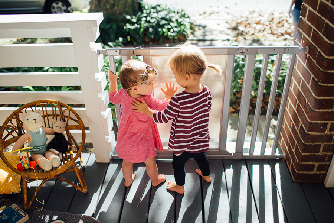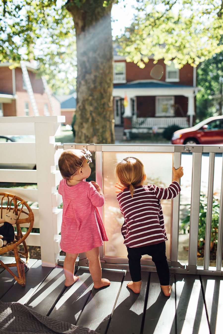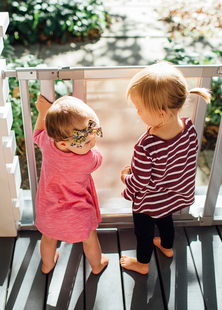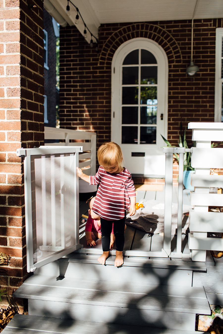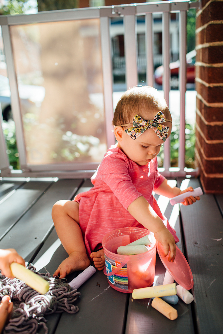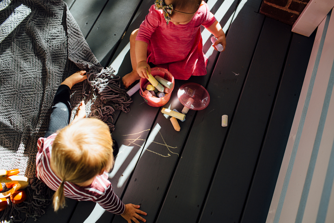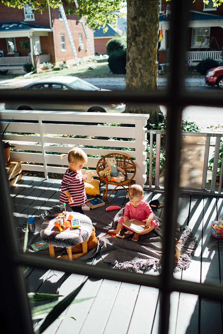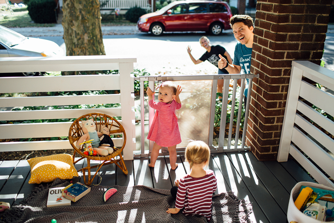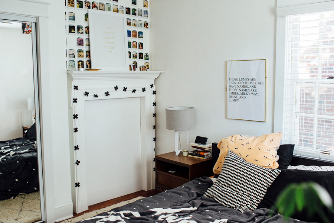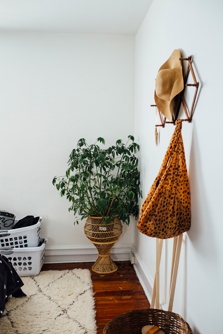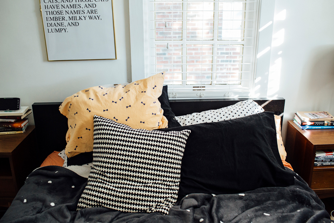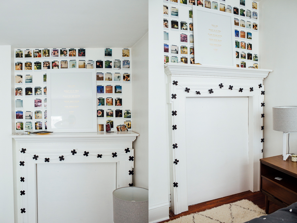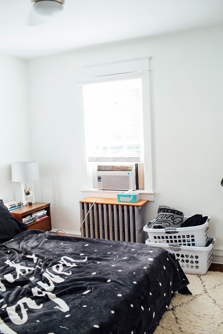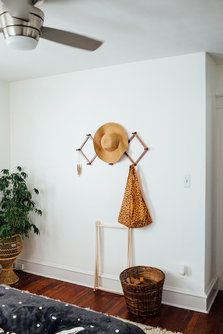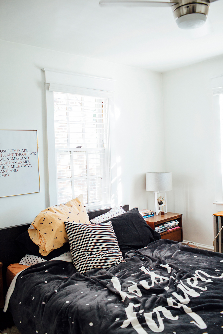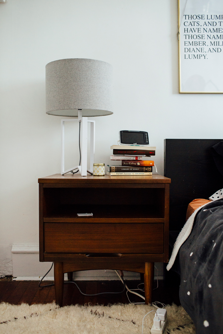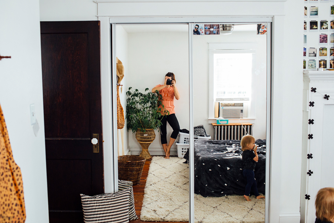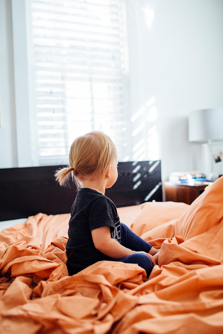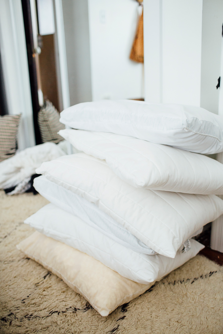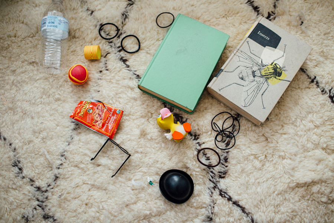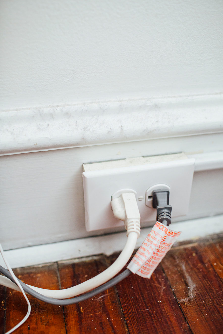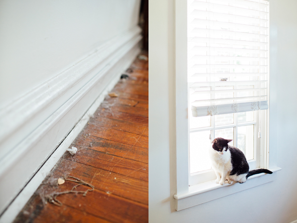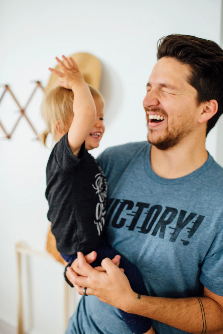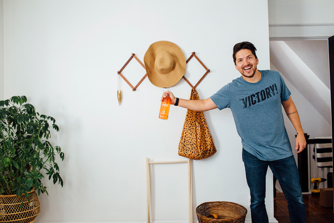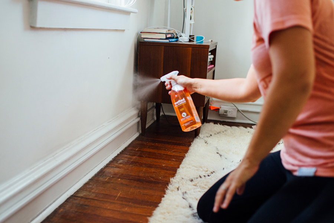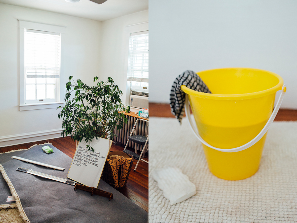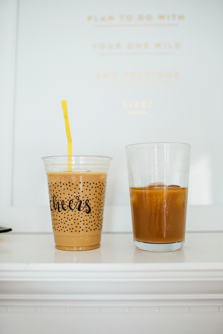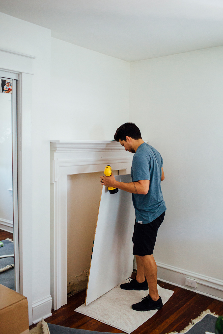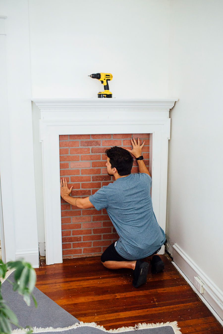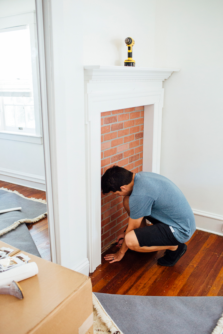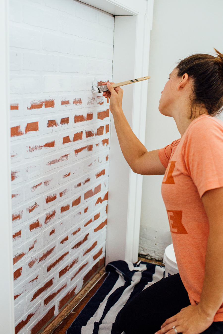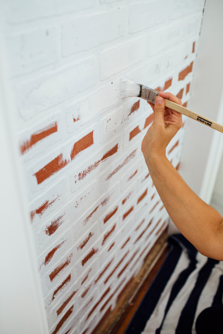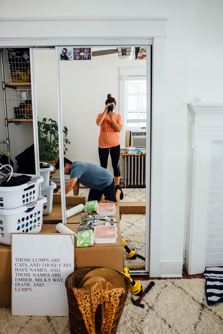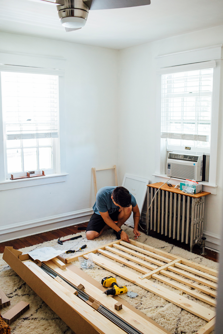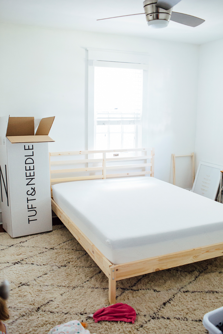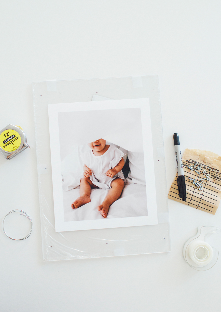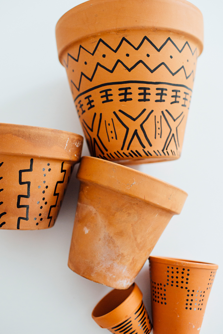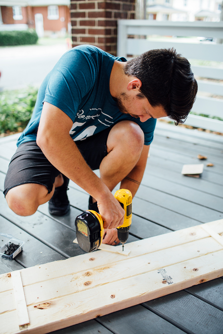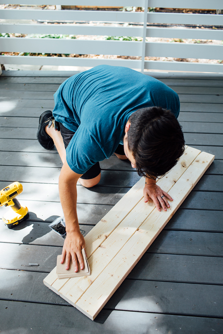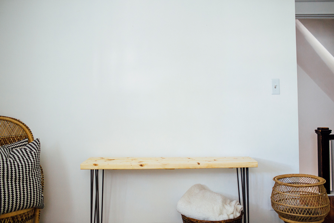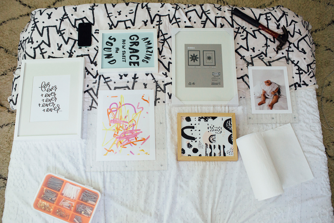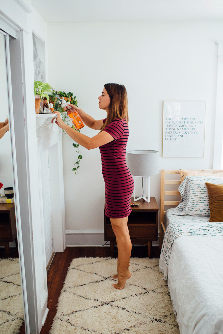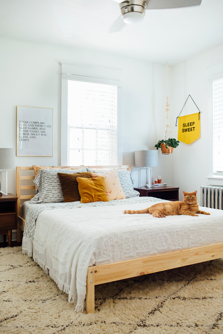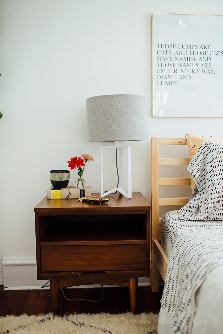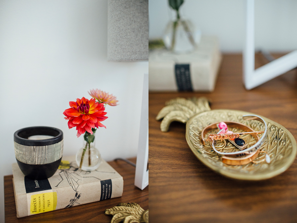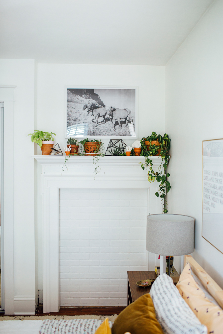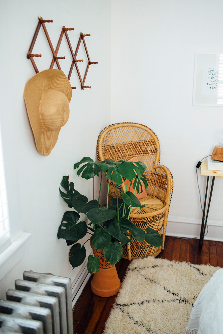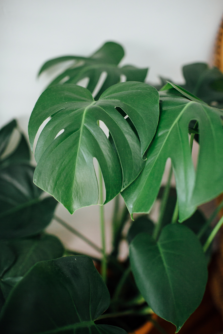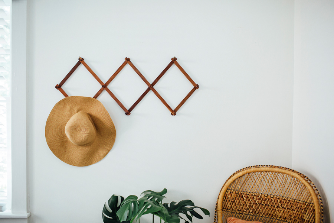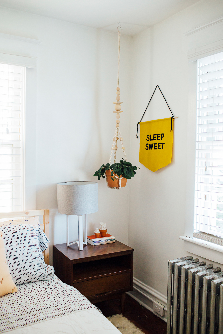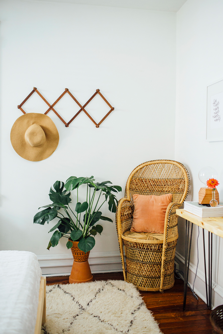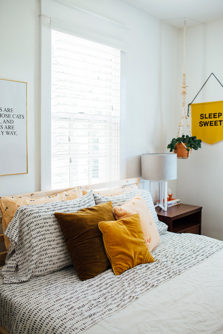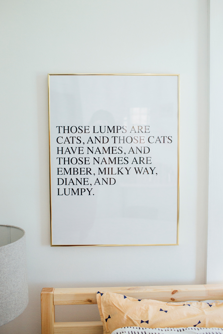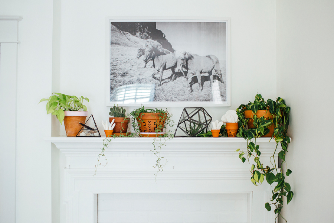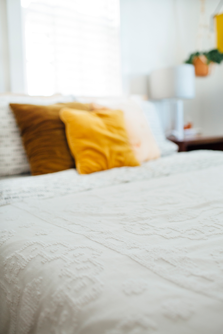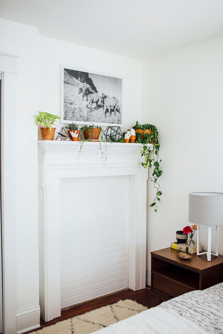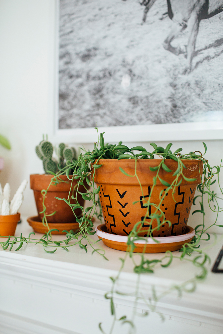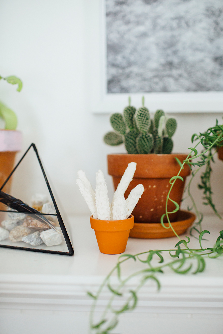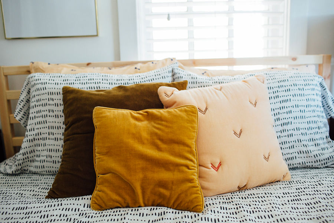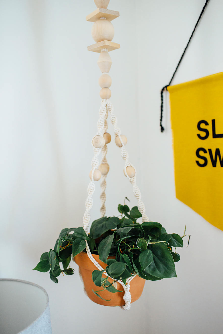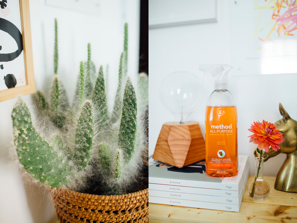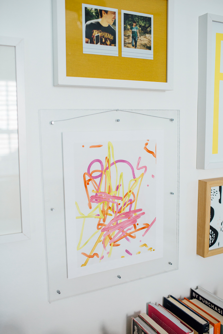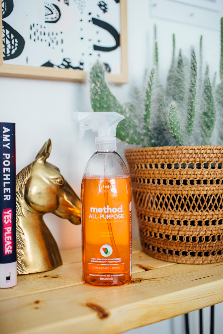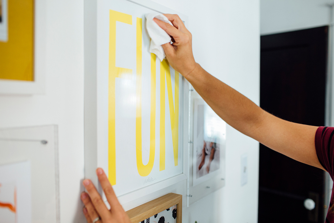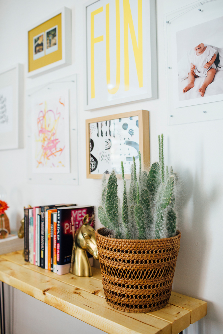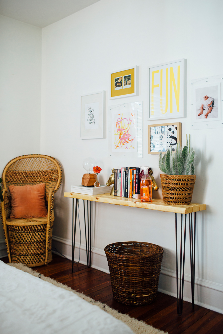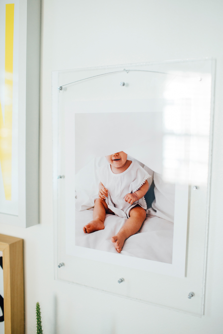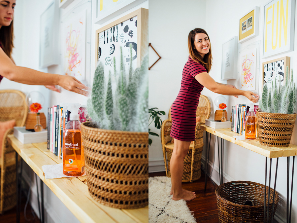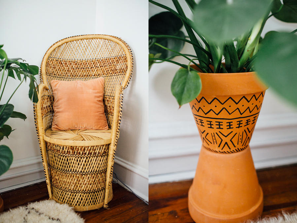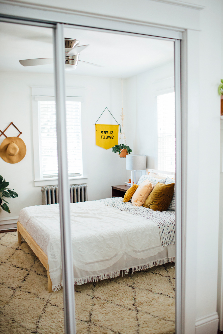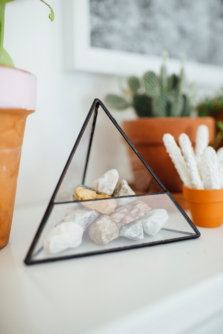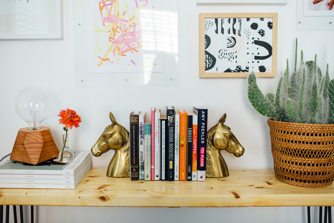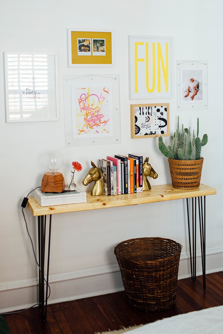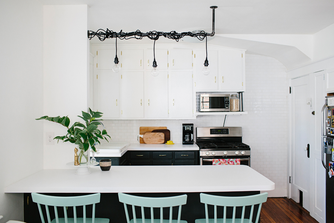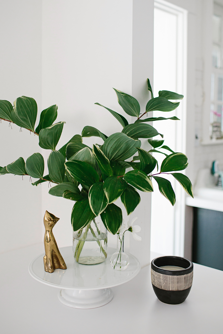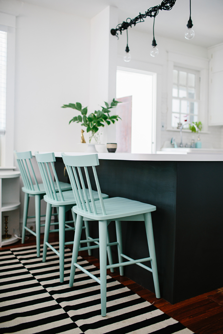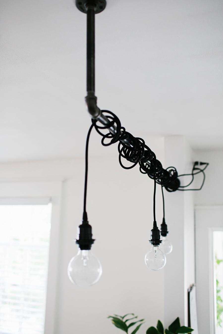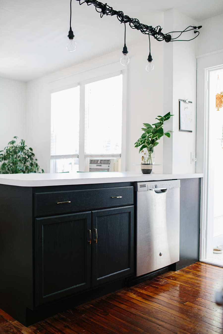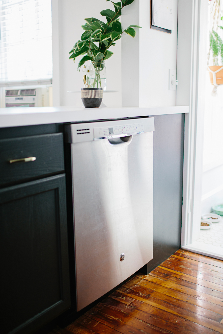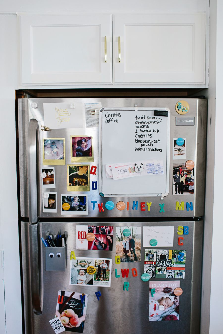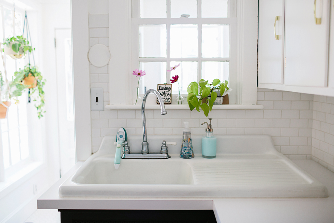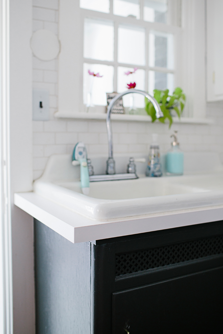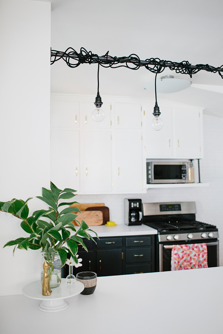I have always wanted a front porch to live on - to sip iced coffees, and read books, and have long afternoon conversations on. A porch to hand out Halloween candy from, decorate for Christmas and dry pool towels on in the heat of summer. I mean, technically we've always had a front porch. When we moved in to our little 1929 house seven years ago, the front porch was sufficient, but missing a railing. It left you feeling very open and exposed if you sat out there in your morning pajamas, or jammie-jams as we call them in our house, which wasn't very enjoyable. Years went by and we basically never used our front porch.
BUT NOT ANYMORE! Last fall, our talented friend Josh built us a porch railing and I'm so in love with it. I'm obsessed with the way it looks and the design he came up with. My only instructions to him were "something horizontal and stripe-y", while waving my hands side to side real fast, trying to picture what it would look like completed. 😂 Not only did we need a railing period, I also wanted it to look more modern and "us" than something we could have picked out at a local hardware store. Again, I'm so thrilled with how it turned out!
I'd been in the market for a baby gate for awhile when Munchkin reached out to partner up and promote their Vibe Baby Gate. It couldn't have been more perfect timing. June adores being outside and playing on our porch, I however, do not adore the idea of her falling down the porch steps, or climbing down them and half way across the block while I pop back inside for an iced coffee refill. I really didn't want to put a gate out there that was, for lack of a better word, ugly. Ha ha! Enter: the Vibe.
The weather has been beautiful lately. Yesterday we were out on the front porch for almost two hours playing with toys, reading books, eating snacks, pointing at airplanes, and all of it made my Momma heart so happy. Note June's dirty little feet in the photo below... I just... I can't even... 😍
One of my favorite things about the Vibe gate, besides how sturdy it is, is the mesh panel in the middle. Hello privacy. Not only does the color of the gate happen to match our front porch perfectly - like, weirdly perfectly - the clean and modern design fits seamlessly with our new railing. Amazing. Knowing the front porch is safe for June has quite literally added a whole new room to our house during the warmer months.
If you're in the market for a baby gate, I'd highly suggest Munchkin's Vibe Gate. It's baller. (Register for it if you're expecting, too!)
June's neighbor and bestie, Clara, came over yesterday to play. June was pumped up when she saw Kim and Clara coming across the street. I love watching her get so excited about things!
Now that kids are back in school, June loves watching the school buses drive by our house every afternoon. I picked up a toy school bus at a thrift store this week for $2.75 and she loves it. When they drive by she claps and yells "YAY!" for them, like it's a parade.
Clara has started giving kisses and leans in with this face when she wants to give you one. 😂 It's so cute. I can't imagine not having awesome neighbors like we do. You have no idea how often Kim and I text each other with "Can my kid come over and stare at yours?" when we're trying to keep them awake, busy or are just looking for an excuse to eat cookies together.
I'm already thinking about how I want to decorate the porch for fall. And Halloween. And Christmas. And next spring... And then I get thinking about our back deck and all the possibilities that holds if we get that redone! (It's currently really ugly and sinking into the ground. For reals. 😂) Dinner parties and sandboxes and comfy chairs and all. the. plants. Next year!
This post was sponsored by Munchkin. As always, all opinions are my own. Thanks for supporting my blog and the awesome people who sponsor it.

